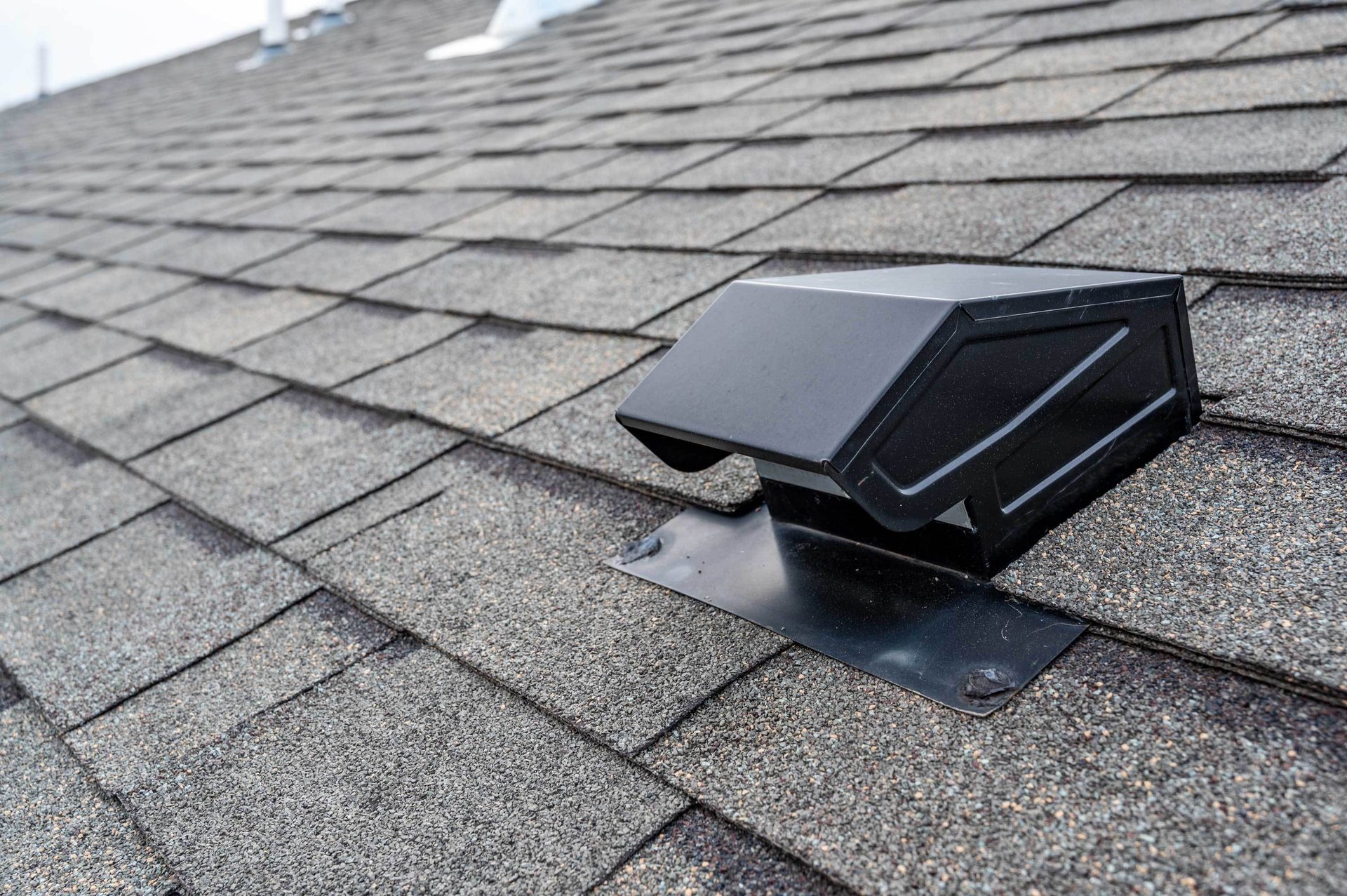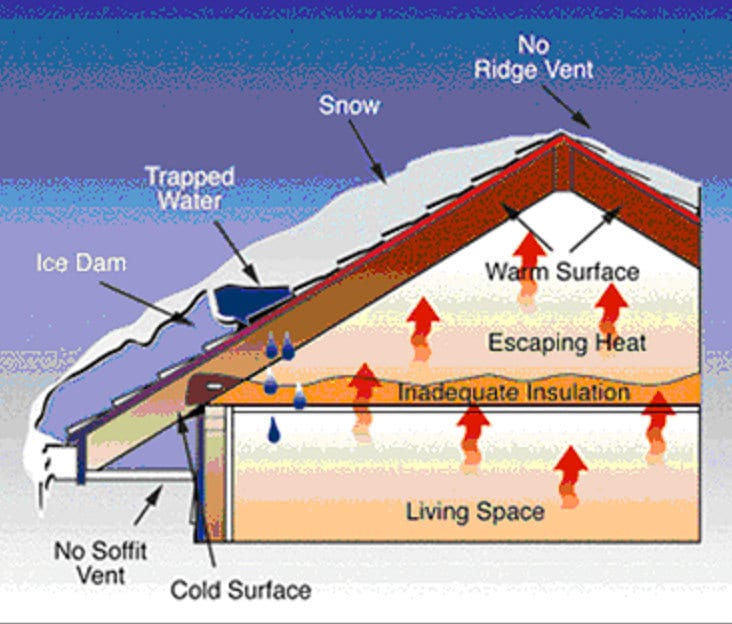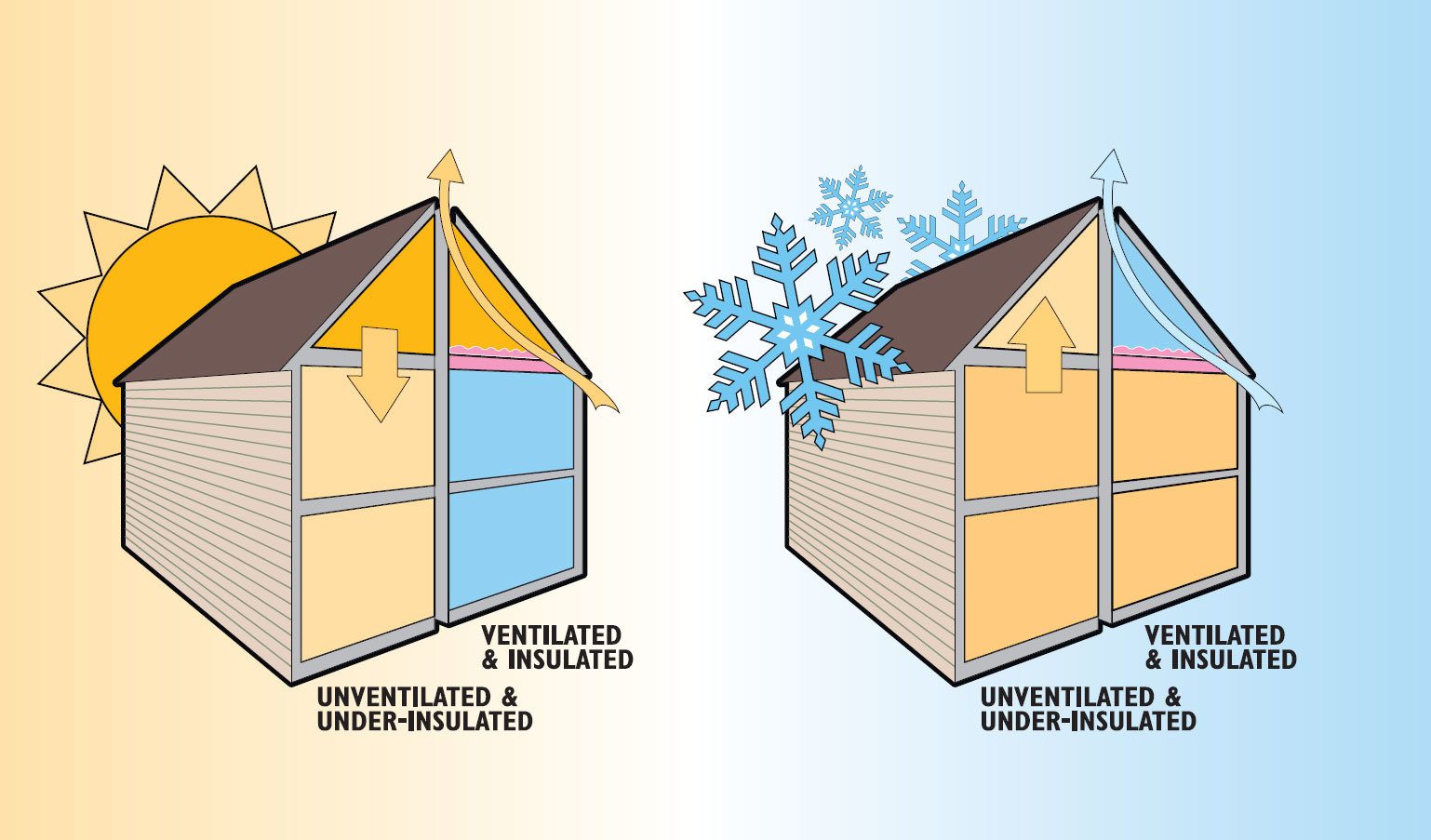
GUEST
COLUMN

Ventilation: Getting the Balance Right Starts at the Top
Learn how the proper balance of intake and exhaust ventilation can save a roofing system from both heat and cold damage
Whether a contractor is repairing or completely replacing a roof, a home’s ventilation should always be considered. Attic or roof ventilation has been a part of the building code since at least the 1940s but remains poorly understood, and many attics are still incorrectly ventilated. Every attic ventilation system should have a balance of intake and exhaust.
Signs of poor ventilation may manifest as blisters, bumps and mole runs. Beyond detracting from the roof’s appearance, these problems may also compromise the roof’s performance and longevity. The Asphalt Roofing Manufacturers Association (ARMA) reports that an overheated attic, combined with excessive moisture, can cause a range of problems, including damage to roof decking and roofing shingles, which can become distorted and deteriorate prematurely.
The good news is that these problems can be addressed by properly balancing air inflow (intake) and outflow (exhaust) in the attic. By achieving a balance between outside air drawn into the attic and venting attic air back to the outdoors, roofing contractors can avoid the problems described above. It’s important to follow local building codes and requirements – there are also tools like ventilation calculators and basic principles of building science that can also help guide and evaluate ventilation designs.
Owens
CORNING
Photo credit: Steven White/iStock / Getty Images Plus via Getty Images
SCROLL
DOWN
FIGURE 1: Thermal cameras can provide temperature of a surface and show insulation and moisture issues during roof inspection from a drone.

Ice dams forming on the roof during snowy, cold weather can be a symptom of problems with roof ventilation.
Potential Consequences of Improper Roof Ventilation
What happens if proper ventilation is not installed? Symptoms of a ventilation issues often become evident during seasonal changes and when there are extreme temperature shifts during the day. A poorly ventilated space can cause a massive buildup of heat and moisture. In fact, temperatures in a poorly ventilated attic may reach 60 degrees Celsius (140 degrees Fahrenheit) on a 32.2 degree Celsius (90 degrees Fahrenheit) day.
In cooler climates, ice dams can form in winter as inadequate ceiling insulation allows heat from the conditioned space to rise to the highest points of the roof, where it can’t adequately escape. This heat buildup in the attic, along with the sun’s warmth, can cause snow on the roof to melt even when the outside temperature is below freezing. As melting snow refreezes at the eaves and gutters, the freeze-thaw cycle can cause water to back up under roof shingles and damage roof decking. Current codes aim to reduce the opportunity for ice damming, which, according to ARMA, is more common in homes with less insulation.
Improper ventilation can also create conditions for mold to form and proliferate. Mold needs correct temperatures, food and water to grow. Common molds can grow in temperatures ranging from 4.4-60 degrees Celsius (40-140 degrees Fahrenheit) and many molds find a food source in wood or dust, which can be present in attic spaces. Without proper attic ventilation, changes in temperature may generate condensation within the space, providing the water needed for mold growth.
Occupant activities inside the home can also pose a challenge. During the winter in cold regions, increased moisture from bathing or cooking combined with an improperly vented roof can allow condensation to form on the inside of the roof deck. It has been estimated that the daily household activities of a family of four could potentially add 1.3 gallons of moisture to a house’s internal environment.
Bypass areas, where electrical and plumbing fixtures are installed, present a path for warm air from conditioned spaces to rise into the attic. Inside the unconditioned attic area, moist air can condense on cold surfaces such as rafters, nails and other metal, leading to several problems. Condensation can prompt swelling on the deck, resulting in buckling of both deck and shingles. As moisture harms the roof deck, it can reduce its ability to carry loads, and in extreme condensation situations can drip onto the insulation.
Higher heating and cooling bills can also be a sign of a problem with a home’s ventilation. An attic that is improperly ventilated can retain extra heat in the summer, which may radiate back into the conditioned areas of the house instead of venting outside. This situation can raise energy bills while diminishing comfort in a home’s living spaces.

Air flow can be encouraged using intake and exhaust vents, which can be in the roof eave or near the ridge.
Detecting and Resolving Ventilation Issues in the Attic
An efficient way to check for properly functioning ventilation is simply by making sure the attic area is accessed and visually inspected. Looking around the attic space, a contractor should be able to see light coming through the vents and determine that indoor fan systems, like those from a bathroom or kitchen range hood, are vented to the outside. A visual inspection of the attic space can help determine if an adequate amount of insulation is installed.
Having proper air sealing and insulation helps to separate a home’s conditioned living space from its unconditioned attic. Proper insulation and air sealing can also help with thermal transfer between conditioned and unconditioned spaces. Additionally, a check of the attic will indicate if temperatures are where they should be. Any extreme – whether heat or cold – could be a sign of unbalanced or inadequate attic ventilation.
Pressurization also comes into play as the two elements involved in ventilation – the intake vents and exhaust vents – may not be working correctly together. Using a ventilation calculator makes it easy to determine how much ventilation is needed in a space.
The International Building Code (IBC) and International Residential Code (IRC) specify a minimum ventilation ratio of 1:150, or 1 square foot of net free vent area for each 150 square feet of attic or roof area. However, meeting specific requirements – including using balanced ventilation – allows a reduction of the ratio to 1:300. Local codes also should always be consulted.
Getting the Equation Right
To correctly balance the ventilation in a roof or attic, between 40% and 50% of the ventilation openings should be at the ridge (exhaust). The remainder of the vents should be located at the eaves (intake). This balance allows passive vents to allow warm, moist air in the attic to be exhausted from the space, while constantly replacing it with cooler and dryer outdoor air through intake vents. To make the best use of this interaction, exhaust vents should be at or within 3 feet vertically of the highest point of each roof section. Intake vents are typically located in the soffits or near the eaves of the roof.
Balancing both types of vents help prevent negative pressure from forming in the attic space. When negative pressure occurs, conditioned air is more likely to be drawn into the attic space, increasing the strain on internal climate control systems. The number one rule to remember with respect to balanced ventilation is that there should never be more exhaust than intake ventilation.
“A poorly ventilated space can cause a massive buildup of heat and moisture. In fact, temperatures in a poorly ventilated attic may reach 60 degrees Celsius (140 degrees Fahrenheit) on a 32.2 degree Celsius (90 degrees Fahrenheit) day.”
Ventilation Study: Science and Summer in a Florida Attic
When designing ventilation approaches for attic spaces, technology can be used to support or inform design decisions. Owens Corning researchers ran a series of computer simulations evaluating ventilation options for an attic in Tampa, Fla. in mid-summer using AtticSim software.
The attic examined was gabled with a 4:12 roof slope and measured 50 feet by 27 feet. It also had R-30 insulation in the ceiling. Three different ventilation situations were examined. The control scenario reviewed conditions in a sealed attic, or attic with no ventilation. The two trial scenarios included installing balanced ventilation – equal amounts of intake and exhaust – and unbalanced ventilation – intake ventilation only.
The control attic reached temperatures of 60 degrees Celsius (140 degrees Fahrenheit). The balanced system, which used both intake and exhaust ventilation, was better able to manage heat in the space. The balanced attic was found to be more than 30 degrees cooler than the attic with unbalanced ventilation.
In summary, several elements must be considered when designing ventilation for a home’s roof. While each home’s roof is a unique project, supplying balanced ventilation can prevent the development of multiple problems, help protect the long-term, efficient function of the roof and increase energy efficiency while maintaining occupant comfort.
Author Name XXXXX
